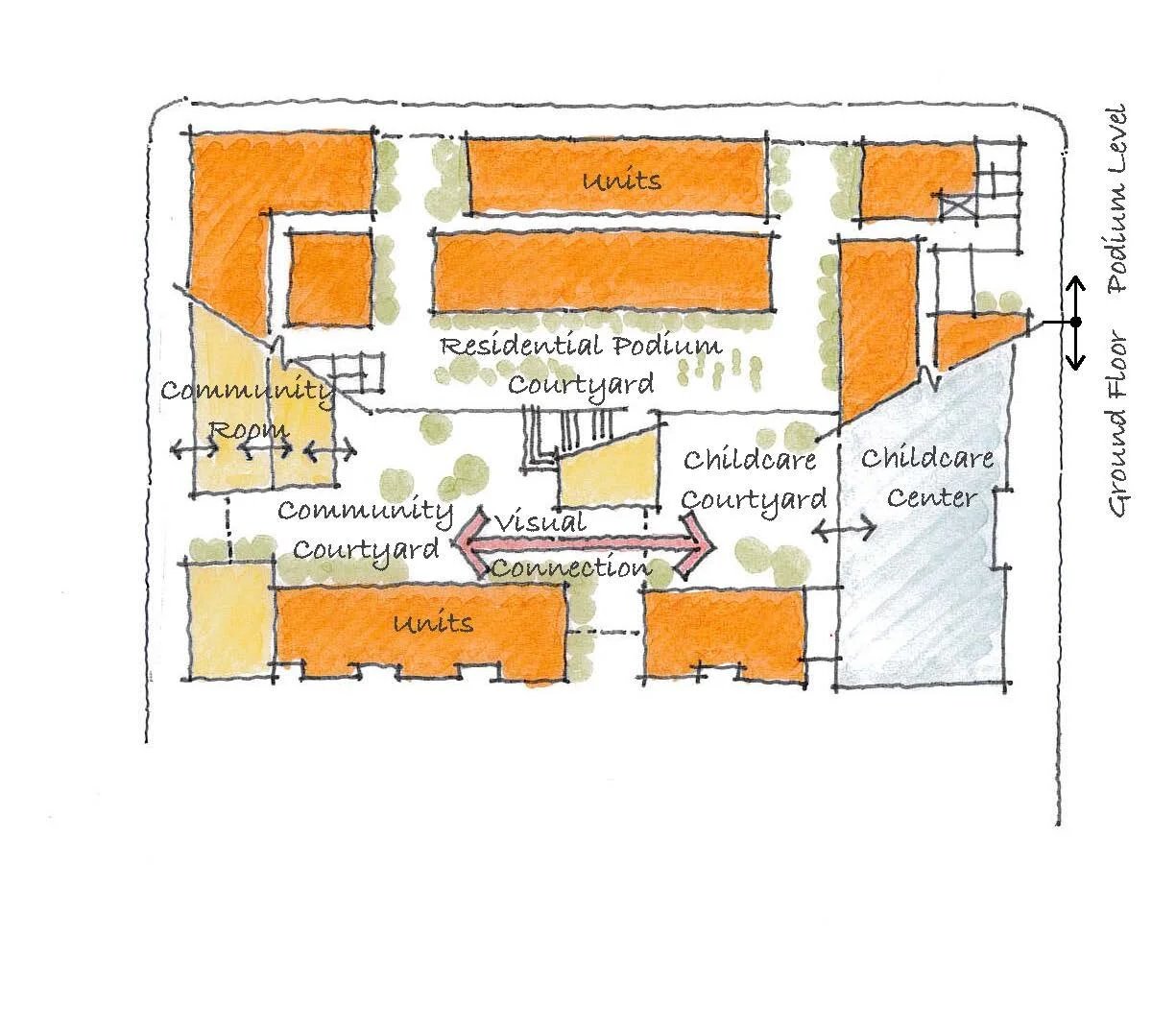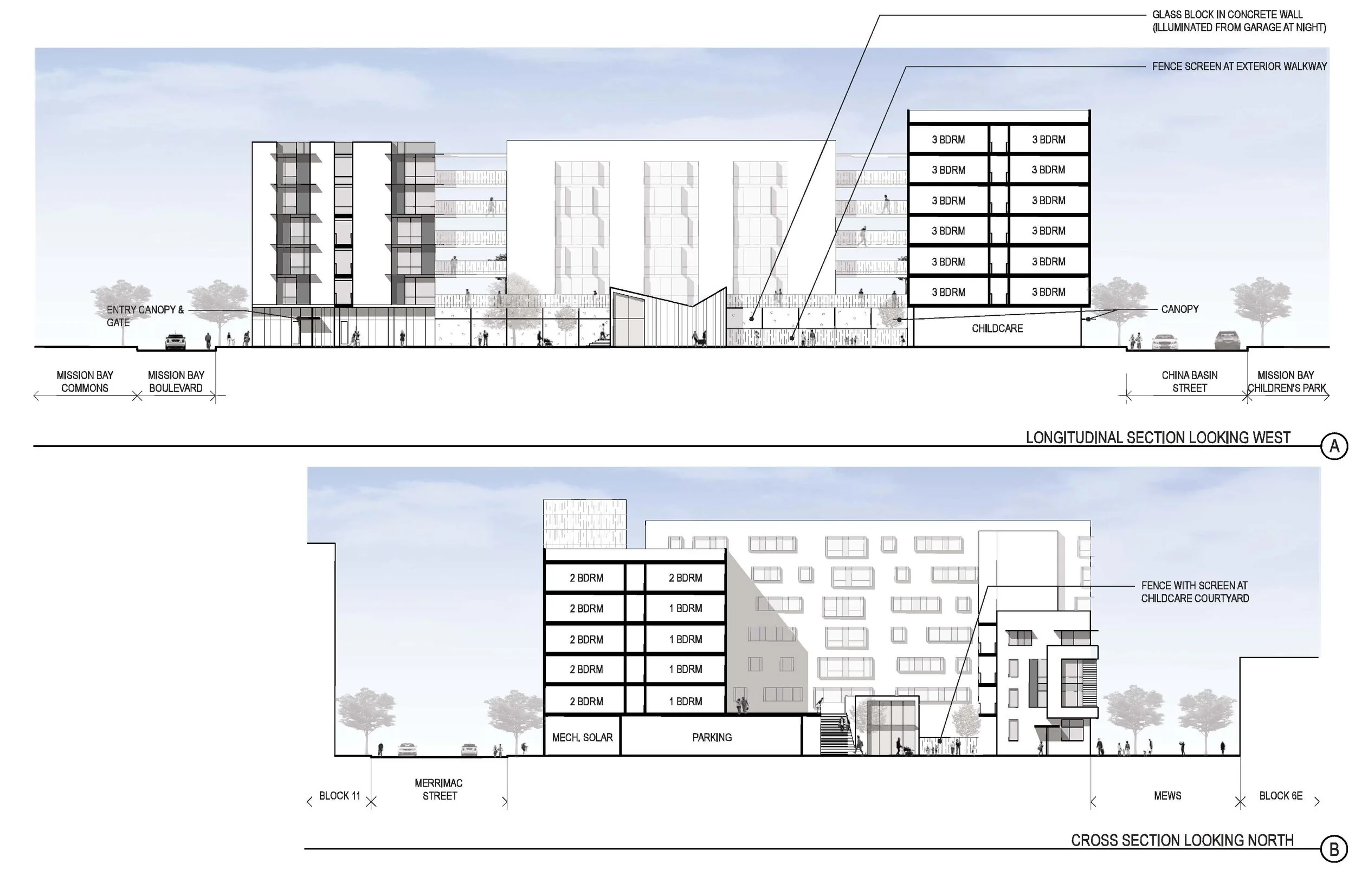MISSION BAY BLOCK 6 WEST
Our site strategy responds to the unique qualities of the project’s location. Given the site’s location between two public open spaces (Mission Bay Commons and the Children’s Park), with a third edge bound by a pedestrian mews, our design provides maximum housing density while responding appropriately to each urban edge. We have designed four distinct wings that relate to one another in a way that creates a cohesive whole and nevertheless feels like it was assembled incrementally over time, the way cities such as San Francisco were formed.
Role: Designer, researcher, producing presentation drawings and renderings
RESEARCH
HISTORY AND BACKGROUND
In the mid-1800s, San Francisco’s Mission Bay was used as a convenient place to deposit refuse from building projects. Later on, it was used as a dumping ground for debris from the 1906 earthquake. In 1987, it became a Southern Pacific/Santa Fe Railroad Real Estate, and since then, the land has transformed from an industrial site to a multicultural site.
SITE ANALYSIS
Mission Bay Block 6 West is located almost at the center of Mission Bay, south of downtown San Francisco, north of the Dogpatch neighborhood. Home construction started to bloom in 2000. More than half of the population are married couples, and almost half of them have children.
USER AND PROGRAM ANALYSIS
IDEATION
CONCEPT
The collection of these smaller building wings creates an intimate neighborhood at 6W within the larger Mission Bay neighborhood. Breaks in massing between these wings, as well as courtyard entries on three facades, provide views out and a visual connection to the block.
The integrated composition of courtyard pathways, exterior gathering spaces, the community room, the residential podium courtyard, and the mews passageway will encourage people to interact spontaneously within the complex and cultivate the building of community. We will have more eyes on the street, which will increase the safety level.
FACADE DESIGN
SECTIONS
















